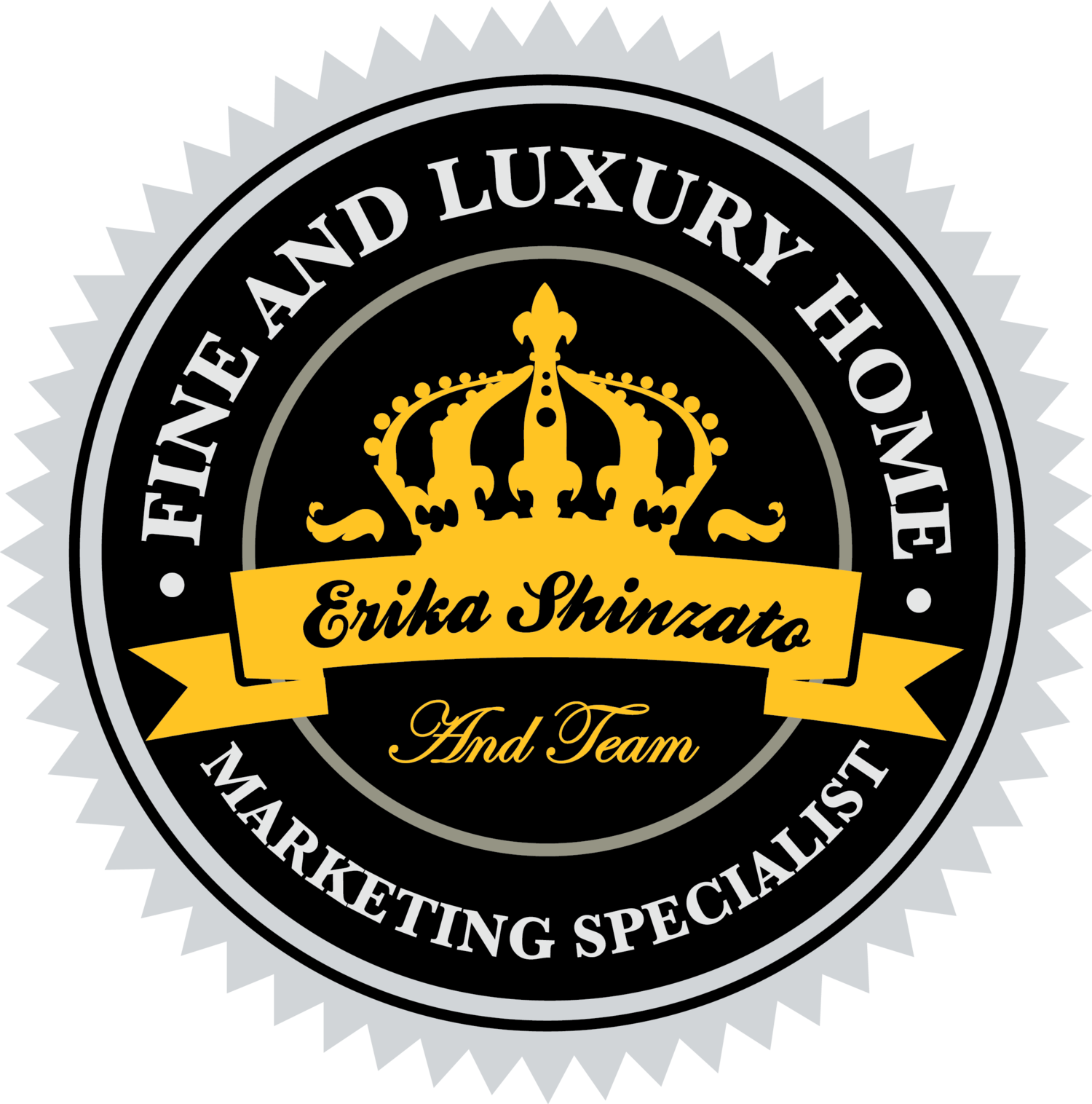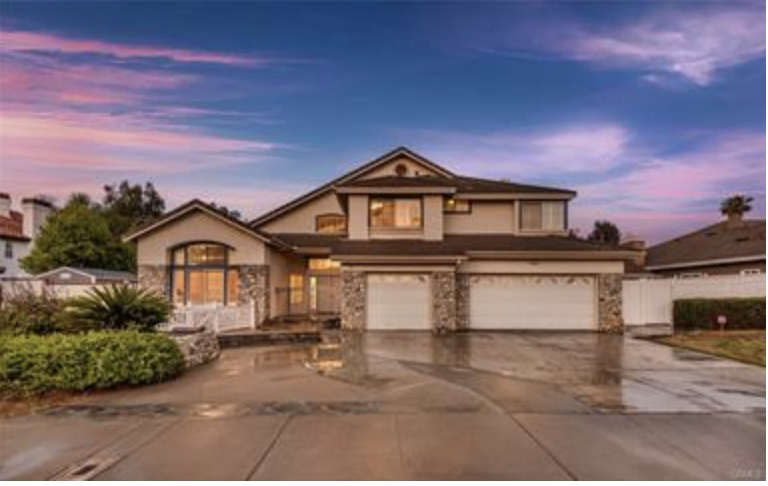Nestled in the desirable neighborhood of the Southern area of Redlands, in the Citrus Lane Community, this 2-story house was meticulously built by Sea Country Homes in 2018. Situated on a tranquil cul-de-sac, this home offers the perfect blend of modern amenities and classic charm.
As you approach the home, you'll be greeted by ornate stacked stone walls on the front facade, accentuating its curb appeal. The tiled roof adds a touch of elegance, promising lasting durability.
Upon entering, you'll be drawn to the grandeur of the main living areas. The Great Room boasts soaring ceilings, creating an airy and inviting atmosphere. It seamlessly flows into the kitchen and dining room, making it ideal for entertaining. The Flex Room adds versatility to the space, allowing you to tailor it to your needs.
The heart of the home, the kitchen, is a chef's dream. It features granite countertops with a grand center island, perfect for meal preparation or casual dining. The walk-in pantry provides ample storage space, and all stainless-steel Whirlpool matching appliances, including a 5-burner cooktop, built-in microwave, oven, and dishwasher, ensure both style and functionality.
With 5 bedrooms and 4.5 bathrooms, this home offers ample space for a growing family. The primary bedroom, located upstairs, features a spacious en-suite bathroom with two sinks, a separate walk-in oversized shower, a soaking tub, a private toilet room, and a large walk-in closet.
The interior boasts LVP vinyl flooring throughout the downstairs, providing both durability and a modern aesthetic. Plush carpet flooring graces most of the upstairs, providing warmth and comfort.
Step outside to the meticulously landscaped exterior. The paved courtyard is accessible from both the Great Room and a downstairs bedroom, creating a seamless indoor-outdoor living experience. A separate California Room downstairs offers a perfect space for relaxation or entertainment.
The front and backyards feature artificial grass, ensuring a lush, green appearance year-round with minimal maintenance. The Rain Bird automatic sprinkler system takes care of the planters, simplifying your gardening tasks.
With 3,152 square feet of interior space and a spacious 7,582 square foot lot, this home offers room to grow, both inside and out. The 3-car attached garage provides ample space for parking and storage.
Built in 2018, this home offers modern conveniences and the peace of mind of a newer build. It also boasts dual A/C units, recessed lighting, and a separate laundry room with washer & dryer included upstairs for added convenience.
Experience the charm and comfort of Redlands living with convenient access to nearby amenities, schools, and parks. Make this stunning property your new home.


